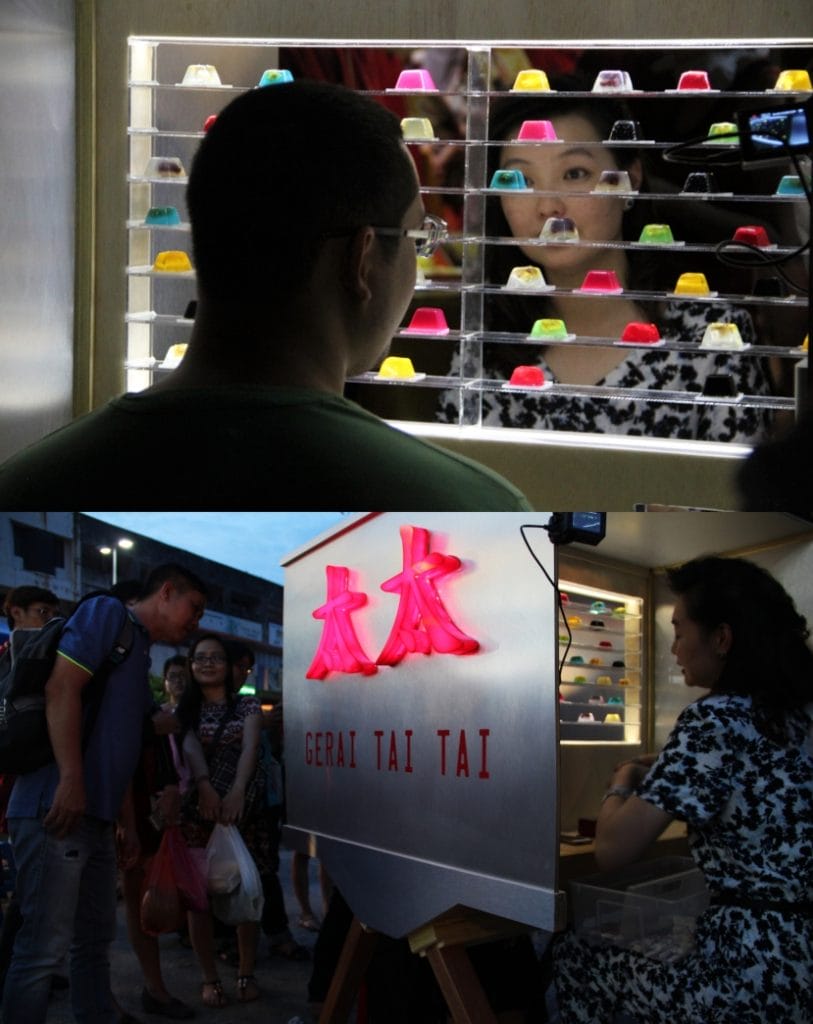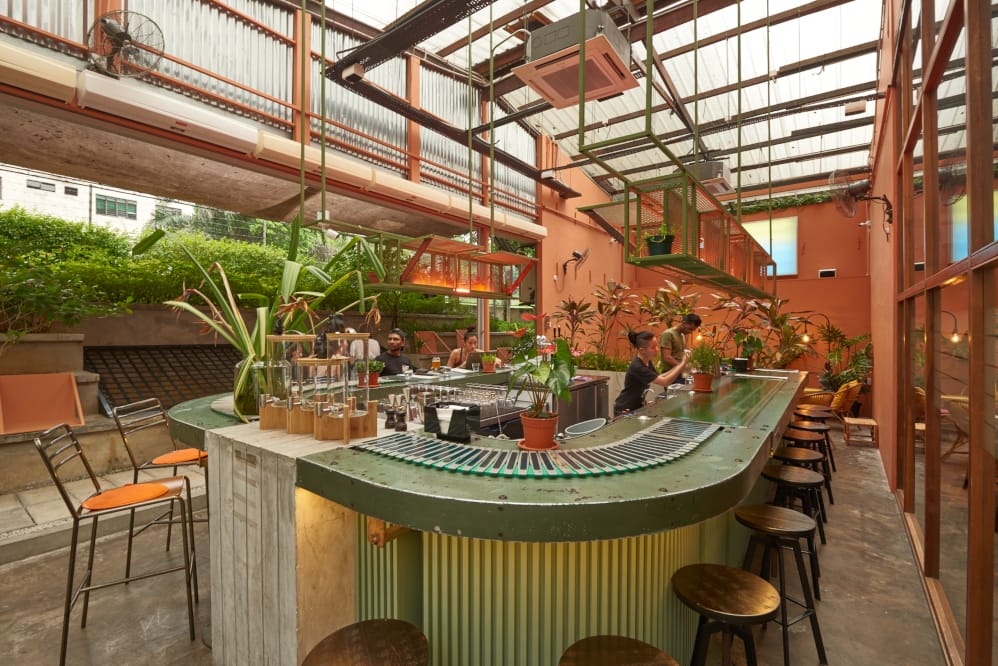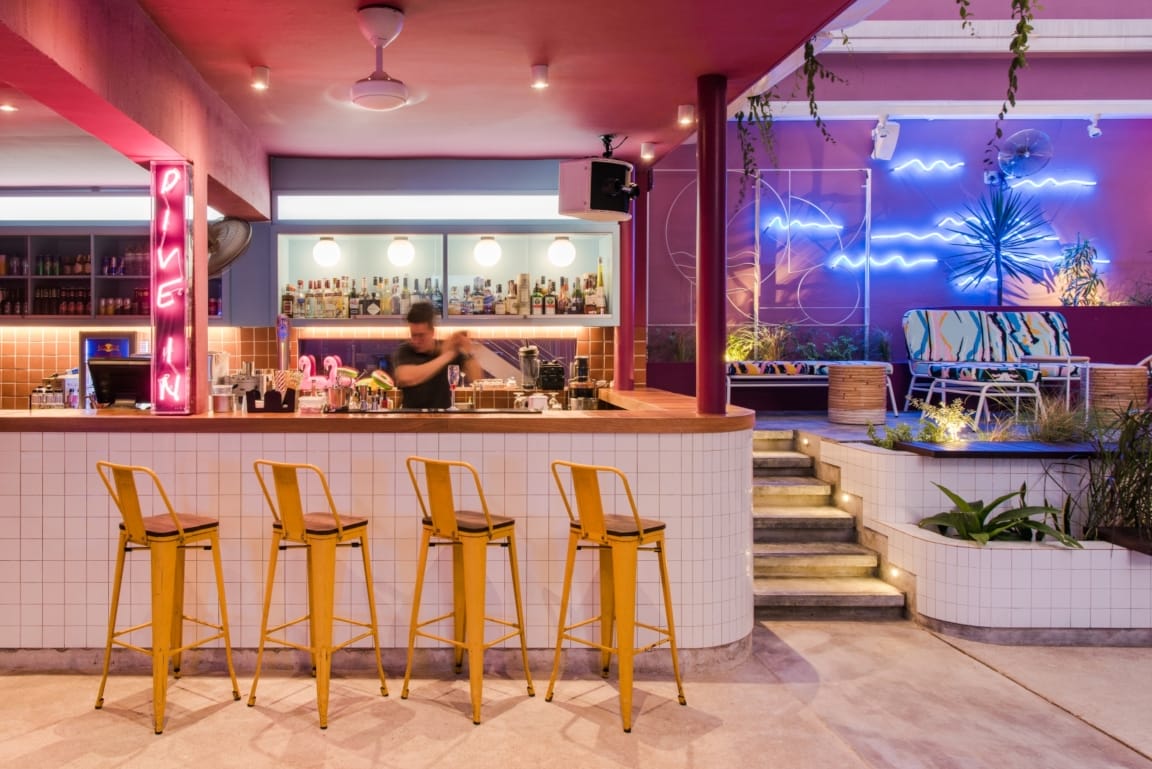
Kyle and Jun at The Swimming Club, where David Hockney’s vibrant aesthetic is used as a reference
Bright lights illuminating bubblegum-pink walls, exotic ferns and plants, outdoor modular chairs adorned with unmistakable Cassey Gan prints, eye-catching neon signs lighting up the bar, sun worshippers dipping in the azure pool … this is no ordinary hotel pool deck. Rather, all these elements of a David Hockney painting make the dreamy tropical vibe at The Swimming Club in The Kuala Lumpur Journal Hotel.
Framing our subjects for the day, the artistic brains behind the space—Kyle E Yon and Jun Ong of design studio Pow Ideas—is a sign that says “A Bigger Splash”, which references Hockney’s 1967 piece. “It started with a three-word brief: make it cool,” explains Kyle. “The Swimming Club is a rooftop pool, a bar, and an event space. It doesn’t have the best view, so it was about making the place about the space, and giving it a vibe that would make people stay.”

Left to right: A typical Pow Ideas mood board, design meets comfort, the Swimming Club’s eclectic neon-lit bathroom
Spearheading their architectural studio of four years, Pow Ideas, with a sense of individualism, Kyle and Jun have permeated many corners of the city with their quirky, urban take on interior design. Since their last interview with BAZAAR two years ago, the architect duo has taken Pow Ideas to new heights, physically expanding into a team of five, diversifying their portfolio, taking on bigger projects, and best of all, scoring themselves an invitation from Dutch non-profit organisation GAA Foundation to exhibit their 2015 installation ‘Gerai Tai Tai’ at the 58th Venice Biennale this year.
An interactive installation that revolves around the myth of fortune-telling, the multisensory experience starts with a dice roll, before one is offered three coloured jellies by Tai Tai, who does her readings according to the texture and flavour that represents various facets of one’s life.

Gerai Tai Tai, Pow Ideas’s experimental and experiential fortune-telling booth. Colorful jellies used to interpret one’s “fortune”
“Gerai Tai Tai takes something that is cultural and traditional in Malaysia, and puts it in a modernised setting. It started as an illegal pop-up in the SS2 night market, and now we’re able to bring this showcase to one of the biggest art events in the world,” Jun proclaims. “It really sets the tone for the projects that we do.”
By presenting a steep learning curve for themselves, Pow Ideas has completed a mind-bending amount of 80 projects since its inception, from small-scale cafés and private homes to large commercial projects, treading the boundaries of design and architecture. In the context of space, have they developed a signature aesthetic that is instantly recognisable? “I don’t like that question,” Kyle laughs. “With us, it’s beyond what you see, it’s about the user experience.” Using the design philosophy of functionality and purpose as a driving force, the Pow Ideas way of design encapsulates the spirit of “doing things outside the box”.

The Pow Ideas team, from left to right: Kyle, Inez Iow, Chii Ong, Jun, and Carmen Au
“It’s about how we use the materials that we choose, why we’re using it, and the poetics of the chosen material. It’s not just about fulfilling the brief given, but it’s about the questions that we raise, and meeting our clients halfway,” Jun chimes in. Their latest project is a Japanese restaurant and sake bar in Taman Tun Dr Ismail, Peko Peko, which translates to “hungry” in Japanese. This is where Kyle and Jun have ventured into creative branding—an uncharted territory for the studio—making Pow Ideas a multidisciplinary firm.
From creating the logos and coming up with a catchy name, to consulting on the mood and structuring the aesthetic of the space, Kyle and Jun are fast making waves in this industry. “Branding came as a natural progression, an evolution of our strength as architects and creatives,” Kyle muses. Another interesting ongoing project by this zestful duo is the expansion of local haunt Lokl Coffee Co., where they are working on giving a new lease of life to a 1880s shophouse in downtown Kuala Lumpur. “This is an interesting challenge for us because we are working with a derelict structure and limited space. At the end of the day, it’s the satisfaction knowing that we have made our mark in these spaces in KL that are slowly dying,” Jun says.

Folio’s breezy space in APW Bangsar
Their differing backgrounds and experience—Kyle was a landscape architect at Seksan Design, while Jun was a lighting designer at Tom Dixon—have resulted in a strong dynamic. Together, their distinctive personalities have given way to a unique brand of design that appeals and speaks to many Malaysians. “I think people find our work refreshing. The traditional Malaysian aesthetic has never been minimalist—we are known as a society with many layers. It’s the whole idea of being a beautiful mess,” Kyle says. Even the Pow Ideas office is a creative mood board in itself—a green corner is filled with potted plants, juxtaposed against shiny aluminium tables. Random fabric samples, intricate miniatures, early sketches, as well as a moon phase calendar furnish the corkboard on the wall.
Everything they put in a space has an intention and a purpose. “We’re not saying that ‘more is more is more’. Our outlook is that more can be good … Don’t forget to always include a sense of humour! Perhaps what people like about our designs is that we can, too, laugh about it,” Jun says.
Using the social and storytelling nature of design as the starting point to everything that they do, Kyle and Jun hope to one day achieve their ultimate dream of putting their architectural training to better use—designing a building from scratch. “We want to take on projects that get us excited when we hear about it. We’re ready to take on a big-scale hotel project, if and when the opportunity presents itself,” Kyle comments. On the other hand, art lover and museum enthusiast Jun hopes to be heading towards designing an institutional building.
“How cool would it be to produce a building that gives back to the community, such as a public art gallery or a museum?” he says, referencing his favourite structure, the Blur Building, a temporary interactive pavilion built for Swiss Expo 2002 by architects Diller Scofidio + Renfro that addresses our dependence on vision through an artificial cloud of water vapour. “It’s kind of similar to the ethos of what we do—non-buildings but still realistically occupiable,” he explains.

Lazy afternoons made quirky with cocktails at The Swimming Club
As nomadic spirits who are able to delight in the aspects of what one can touch and feel through the places that they’ve travelled to, Kyle is particularly fond of the blue village in northwest Morocco, Chefchaouen. “It’s the attitude of everyone there. They’ve really got the Pantone to a tee. It’s an unspoken memo. They became Instagrammable without even trying,” he laughs. “There is so much thought in everything, from the plates to the door handles. Blue is a rule!” Kyle and Jun have proven to be bold individuals who are constantly on the lookout for things that push them to go above and beyond with their expertise, and opens up another design dimension that creates a dialogue unlike any other. In an urban environment and time, they are especially intrigued with how social media has impacted architectural perception.
“I wasn’t quite on board with the idea of social media architecture initially, but I’ve come to realise that Instagram is very important,” Kyle half-laments, clearly torn between sticking to his traditional principles and giving in to modern-day necessities. “Social media is a great marketing platform. It’s a business that sells. Having a photogenic space is so important now. It is what it is, but it could also have depth.”
“We understand the importance of a square frame,” Jun laughs. How fitting, considering our location hopping has brought us to the absolutely aesthetically pleasing Folio, the latest addition and bar to the APW campus. Over cocktails titled Exposure and Magazine, which pay tribute to APW’s roots as a printing factory, Kyle and Jun put on their thinking cap for my final question: What is a design mantra that they both live by? “It’s really not that serious,” they chuckle.
We’ll toast to that.



