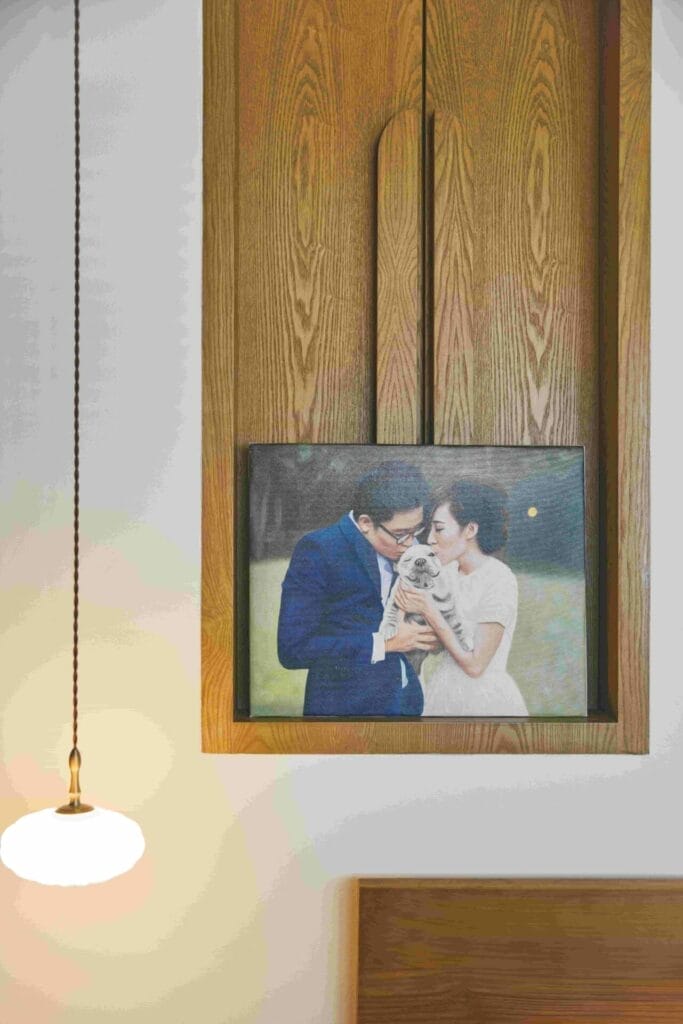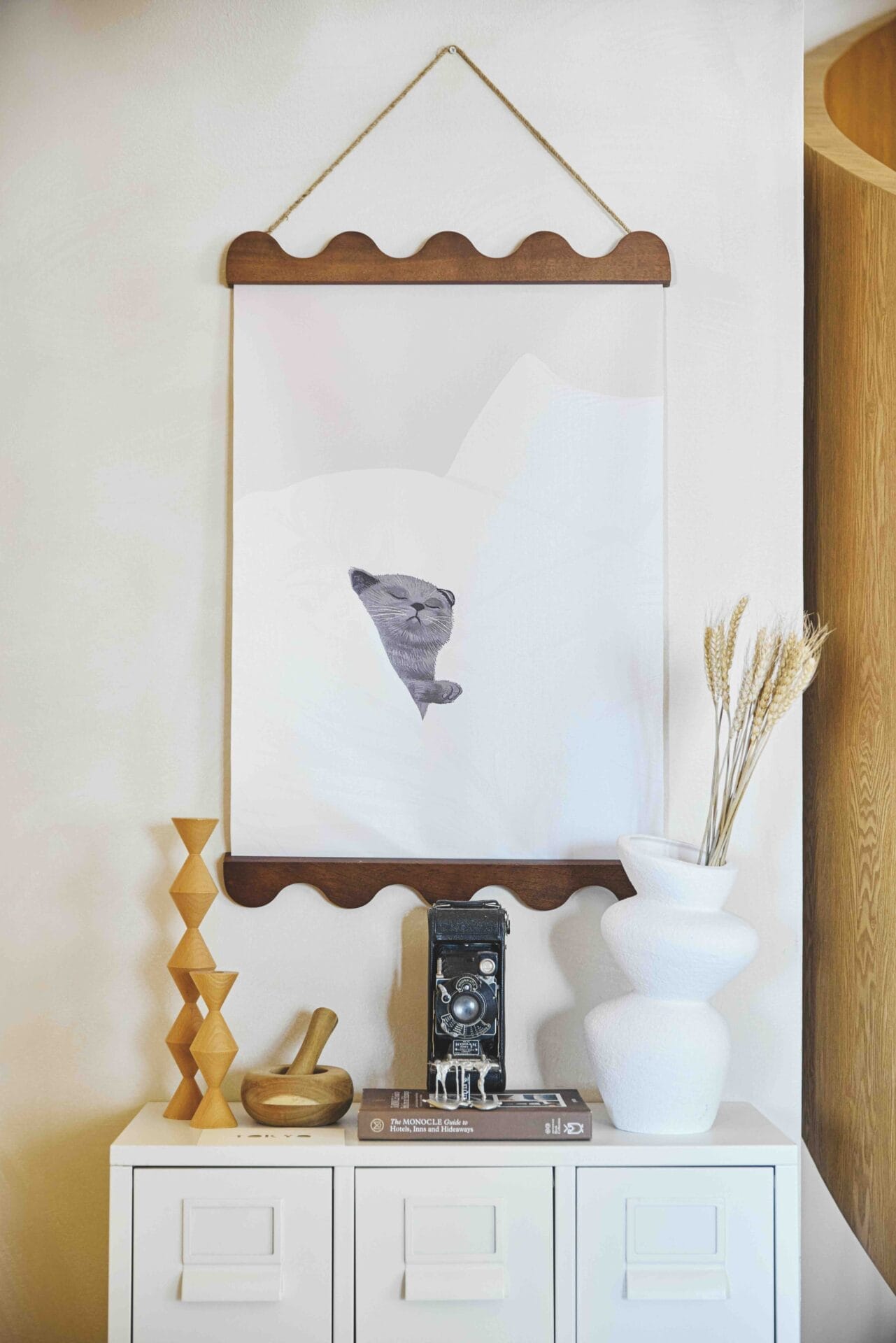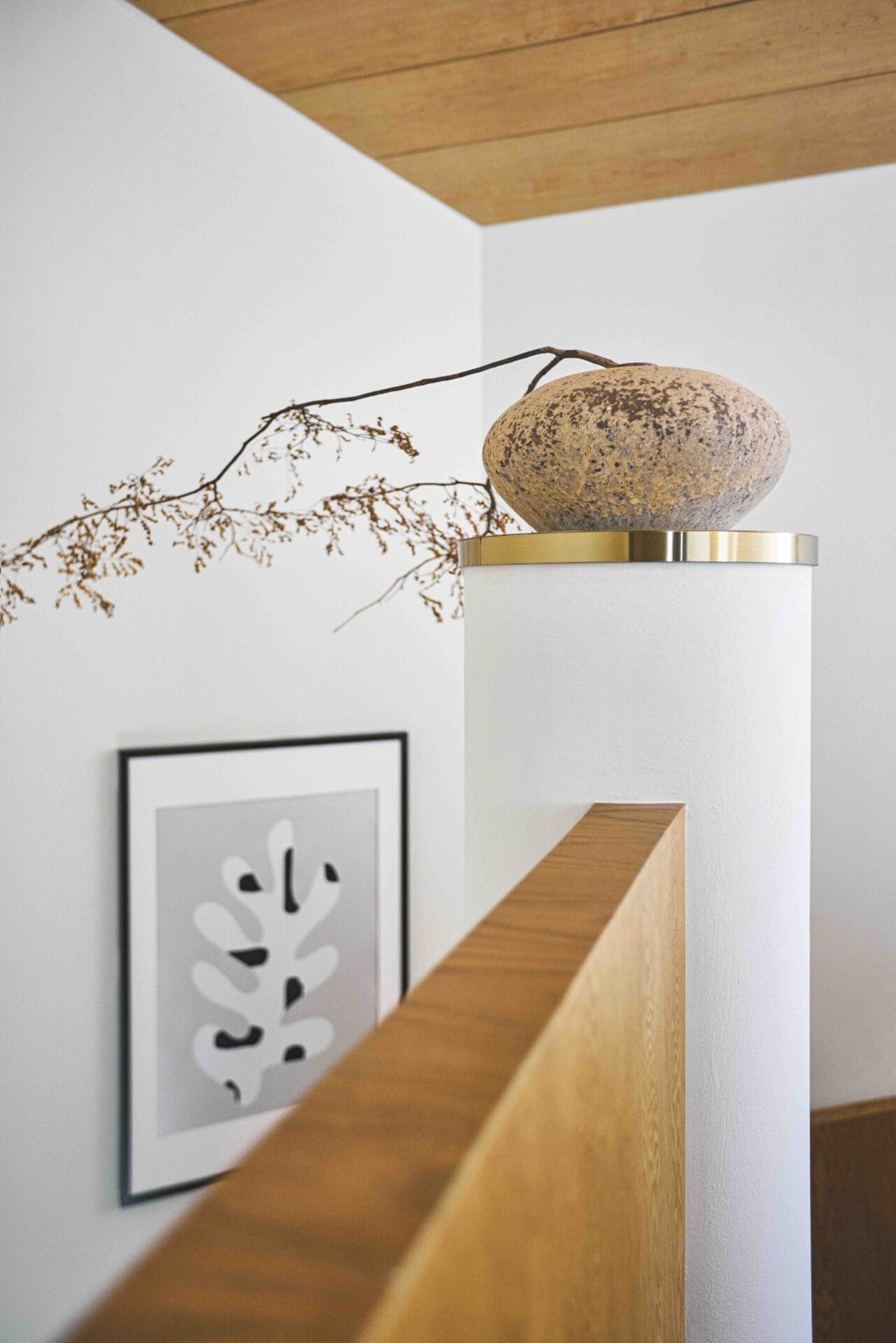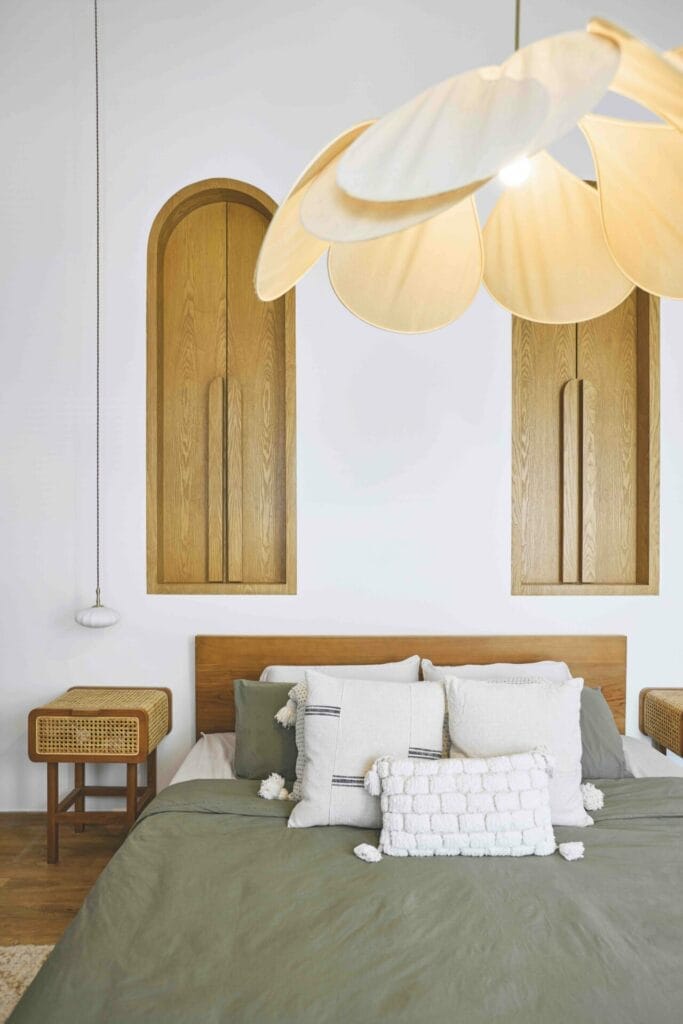
Words By Azhar Rahim
A balance in form
While most people would engage an interior designer for an ambitious project such as renovating their home, Ruby Chong and Kenny Ren decided to take a different route. The couple, who live in a chic penthouse in the east, chose to design their home entirely on their own. This was not a decision they made lightly. It came after their experience with their first home, where the interior designer’s ideas fell short of their expectations.
“In our previous home, we had so many ideas, and when we engaged an ID, they kept giving us things we didn’t want. Plus, the suggestions were very cookie-cutter,” Ren recalls. “So we thought, why not just do it ourselves?”
This choice stemmed from their desire to create a space that reflected their unique vision and style, something they felt only they could achieve. And so, their journey of self-design began with countless hours of research and planning. Chong, who works in digital marketing in the pharmaceutical industry, and Ren, who works in retail, were determined to bring their ideas to life, no matter how unconventional they seemed. This hands-on approach allowed them to infuse their personal tastes into every corner of their home, making it a reflection of their personalities and preferences. They also document their home and life on their Instagram account @hellohomebodies, sharing their design journey and inspirations.
The home of Ruby Chong and Kenny Ren is the perfect blend of romantic whimsy and functionality:
Stepping into their home, one is greeted by a serene palette of neutral colours with a touch of grey. What really strikes you is that despite the beige, eggshell, and light wood tones, the space is incredibly cosy and welcoming. It’s almost like being transported to another place outside of Singapore. The living area features a mix and-match of styles—a bit of Japandi, a bit of modern farmhouse, and a touch of Los Angeles vibes. The result is a harmonious blend that feels both curated and effortlessly lived in.
Thanks to the large kitchen island with an exquisite marble top, the open kitchen and dining area flow seamlessly into the living room. This automatically creates a spacious and airy environment perfect for hosting gatherings. “We wanted an open space where we could cook and entertain our friends. So we knocked down walls and reconfigured the layout to suit our needs,” Ren shares.The thoughtful layout not only enhances the sense of space but also fosters a warm, inviting atmosphere that makes guests feel instantly at home.
And the efforts have paid off. As you explore further, a magnificent spiral staircase that winds elegantly through the living space captures your attention. Its graceful curves and sleek wooden finish are a far cry from the original basic iron structure. Chong smiles brightly, “When we first saw the place, we immediately knew the spiral staircase was going to be the centrepiece. It was old and outdated, but we saw the potential to turn it into something truly remarkable.”

Transforming the old wrought-iron structure into its current form was no small feat. “We had to build a skeleton around it and wrap it with wood,” Chong explains. “It was very technical and required a lot of precision.”
Despite the challenges, the couple’s determination paid off. The staircase is not only a focal point but also a conversation starter. “It’s the first thing everyone notices when they enter our home,” Ren says. “It’s our way of making a bold statement.”
Their hands-on approach permeates every corner of their home. From laying tiles to custom-designing furniture, Chong and Ren immersed themselves in every renovation detail. “It was challenging but incredibly rewarding,” Chong muses. The balcony is just beyond the living space, behind glass sliding doors. Here, you first notice the mosaic tiles on the floors. Chong lets on that this was something they did themselves. “When we floated the idea to the contractor, they resisted, ‘No, it can’t be done.’ But I’ve seen people do it before, and so we persisted. I really wanted to prove them wrong,” she laughs
Inspired by an Instagram post that Chong had seen, the intricate design adds a unique touch to their outdoor space. The process took about three weeks to complete—partly due to them only being able to do it after office hours and only for a few hours into the night. “We bought the tiles, broke them, and then laid them out on the floor,” Chong recalls. “In fact, we had to do it twice because the first time around, it did not turn out as how I envisioned it to be.” The result—with its cacti greenery and cement sitting area—is a cute outdoor space that resembles rooftop gardens in a Moroccan home. It’s a perfect spot for evening tea or a quiet moment of reflection, seamlessly extending indoor comfort to the outdoors.
The living room is a good blend of styles. A plush sofa sits opposite a custom-built TV console designed by the duo. “Most people would get a built-in unit,” Ren explains, “But we prefer the flexibility of movable furniture.” Then there are the eclectic pieces, including a coffee table from Gamar Furniture (formerly Second Charm) and a mix of vintage and modern decor that adds character to the space.
The study is a striking contrast to the rest of the home. Painted in a rich navy blue, it is both cosy and sophisticated. A custombuilt curved shelving unit, ingeniously crafted from a Billy bookcases from Ikea, adds a touch of elegance and functionality. “I really like the arch look, but it’s very expensive to buy, so, again, we decided to build it ourselves by getting the carpenter to cut the wood arches and fix it onto the units,” Chong divulges.

Then, there is the ground-floor bathroom, which is another testament to their creativity and attention to detail. Chong hand-drew intricate designs and floral patterns on the walls, turning the bathroom into a mini art gallery. “I wanted to add a personal touch to every corner of our home,” Chong explains. “It was a fun project that made the space truly ours.”
Finding the balance between their styles was essential. “In our previous home, the aesthetic was very much Kenny’s—quite industrial and masculine,” Chong says. “This time around, he gave the reins to me, but it’s still a good balance.” She prefers warm, romantic designs with lots of wood and neutral palettes. On the other hand, Ren brings a practical perspective to their projects. “I keep her in check,” he adds with a laugh. “She can be quite whimsical, so I make sure everything is functional and easy to maintain.”
Moving up the spiral staircase, you enter the master bedroom, a tranquil sanctuary that combines elegance and comfort. “We wanted the master bedroom tobe a space where we could relax and unwind,” Chong explains. One of the standout features of the room is the three tall, cathedral-like windows that they had punched through the wall. “Again, we were told nobody had ever done this before,” Ren grins. “But we wanted to allow more light to enter the master bedroom.”
The windows facing the bed are framed with louvred French wooden blinds in white. This was their solution to hide the original windows which they cannot change due to regulations dictated by the condominium. “We couldn’t change the colour, but we definitely made it work,” Chong adds.
The master bathroom cleverly combines indoor and outdoor elements to create a serene retreat. “We reconfigured the layout so you can chill in the bathtub without staring at the toilet,” Chong laughs. The clever use of an air well allowed them to bring in natural light and create a small garden with fake plants, adding a touch of nature to the indoor space. “It’s our little oasis within an oasis,” Chong enthuses
Indeed, every room has been meticulously planned and executed, ensuring that both aesthetics and functionality are given equal importance. From the flow of natural light to the careful selection of materials, Chong and Ren’s home exudes a sense of calm and harmony. “We knew what we wanted, and we weren’t afraid to get our hands dirty to achieve it,” Ren says.
As Chong aptly puts it, “It’s still evolving, and for as long as we are here, it’s important that the space perfectly reflects both our personalities. That’s the most important thing when it comes to designing your home.”

Photographed by Darren Gabriel Leow
Creative direction by DAPHNE TSO
Styled by GRACIA PHANG
Syameen Salehaldin
A lover of steamy romance books and all things green, Syameen Salehaldin is the Lifestyle Director for Harper's BAZAAR Malaysia. She spends most of her time immersed in books, food and doing anything that makes her happy. Expect to see her diving into lifestyle, fashion and beauty trends on this platform.












